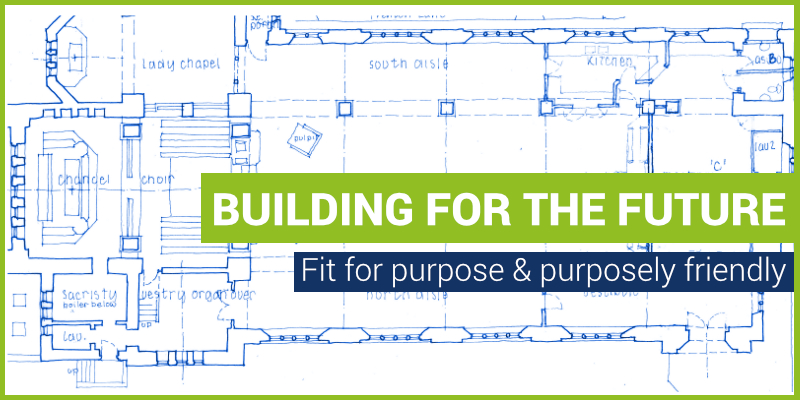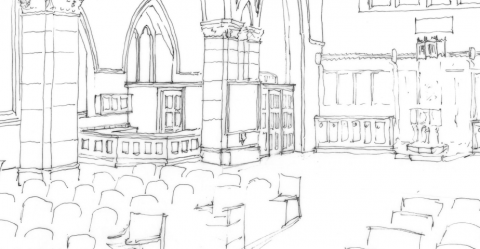
The PCC is committed to building on the legacy of 125 years of witness and worship at St Stephen's, and to leave a legacy of our own for future generations, by ensuring that our building is fit for purpose and purposely friendly.
This page will detail proposals, information and plans for our Project 125 building improvement works.
Please get in touch if you have any queries.
You can take a virtual tour of the building here.
The Project 125 committee have put forward the following proposals to the full PCC and Chester DAC:
- To make enhancements to the Lady Chapel so that it may be used for services and small meetings (e.g. prayer and ministry team meetings). This phase of the project is now complete.
- To provide suitable toilet facilities within the church to meet the needs of weekly meetings of 75-150 people and occasional use of 250 people
- Catering facilities within the church to provide tea & coffee and basic foods (e.g. pre-prepared sandwiches and cakes) for weekly meetings of 75-150 and occasional use of 250 people
- To enhance the open and welcoming nature of the church buildings, bearing in mind the increasingly diverse needs of church building users (age range, accessibility, activity type)
- To suggest an efficient and effective heating system
- To enhance the visual aids for larger church services, enabling people sitting in the side aisles from seeing the ‘screen’ and leader
- To create flexible spaces within the church to suit informal meetings of between 25 and 100 people, with the options for lecture, group and cabaret style seating
- To create a safe space for toddlers and young children to play during and after church services as well as for other meetings
Several of the above phases e.g. 1-3, 6 & 8 have been largely completed.
We'd love to welcome you into St Stephen's for you to see the building, but even better, for us to share with you the best news in the world! We hope to see you soon.
Image
